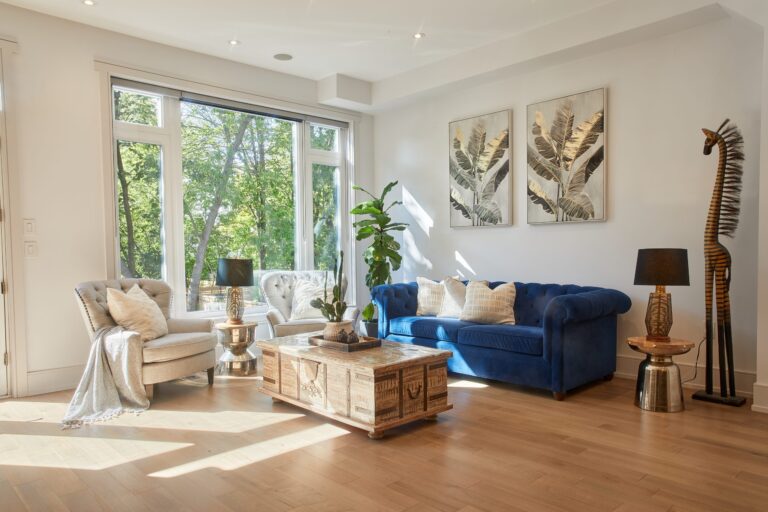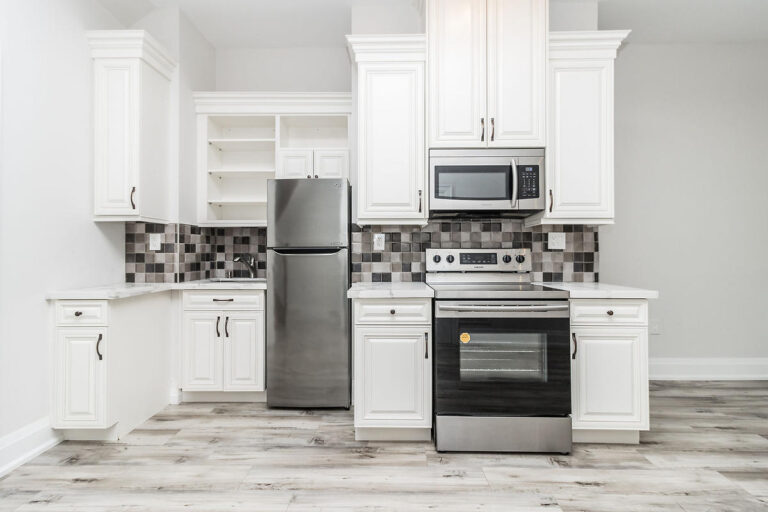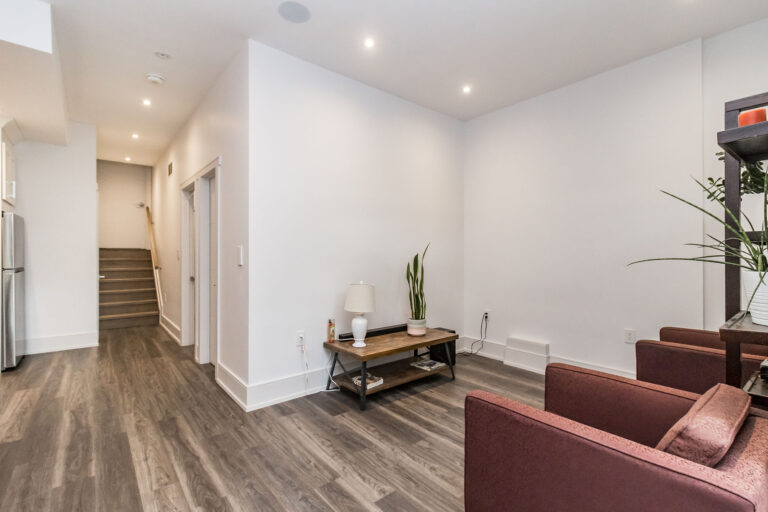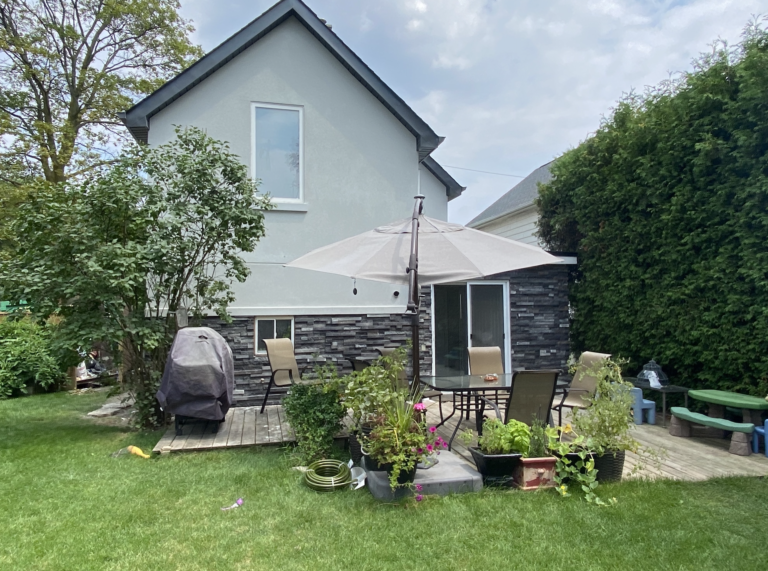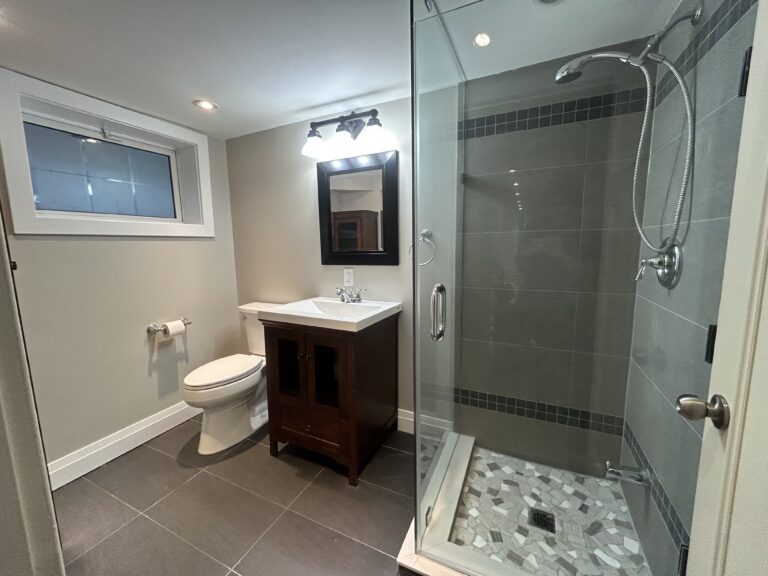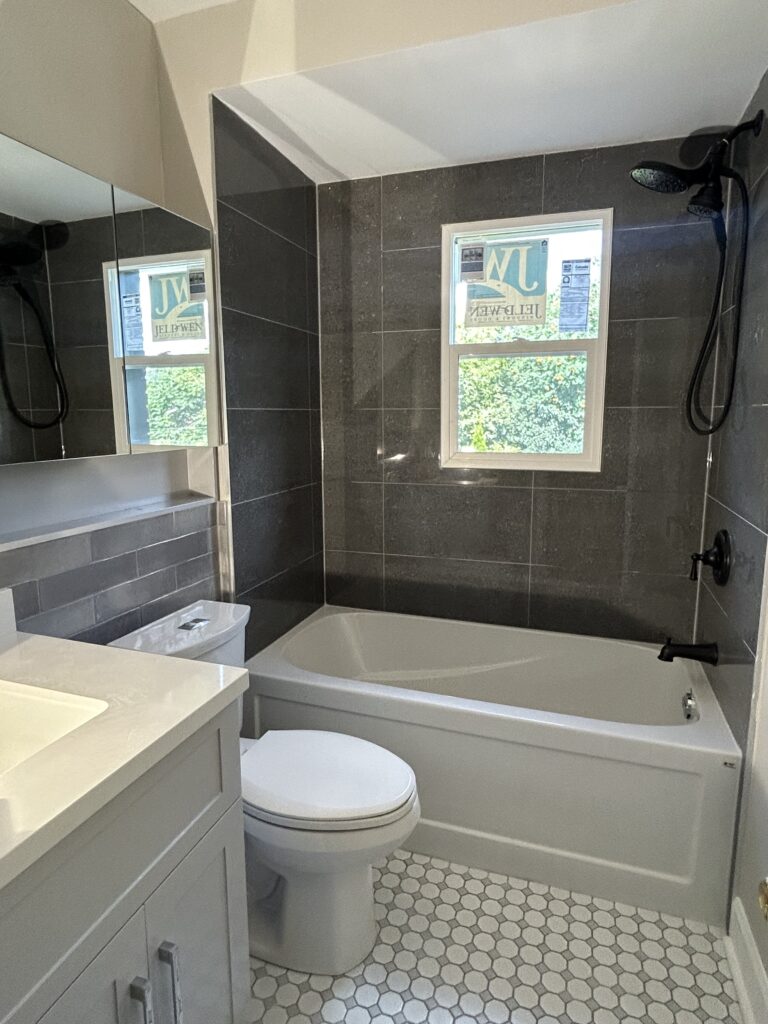Heavenly Light Design
A place to live and grow under snow-white walls!
Location
Etobicoke, Toronto
Project
Basement Finishing
Service
Architecture, Interior
Sectors
Residential
Area
1,200m²
The living room gives way onto the open air, allowing in heavenly light which softly illumines the white furnishings and calm cement grey walls. A sturdy black wooden door stands under a petit window.
We also find rich wood walnut hardwood and a regal chandelier. There’s plenty of space to entertain friends and family.

OTHER PROJECTS
Our projects combine the absolute best in modern house design with a keen eye to satisfying client demand.We invite you to peruse our gallery of modern and transitional houses.

Get in touch for a customized service proposal.
Work Hours
Monday to Friday: 8am to 6pm
Sat & Sun: By Appointment
+1 647 838 4212
info@sashbuild.com
