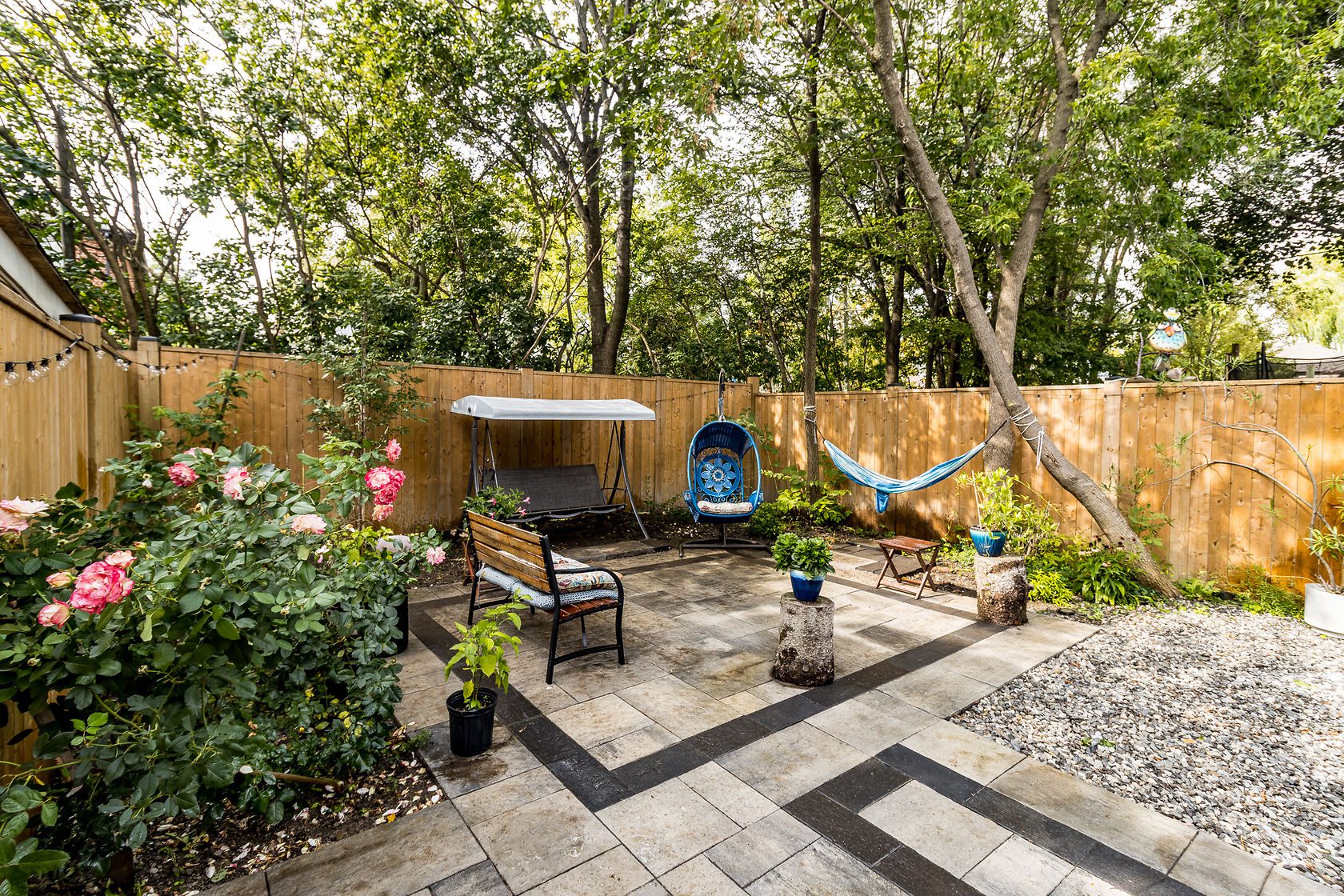Laneway and Garden Suites in Toronto: Boost Your Property Value and Rental Income. Toronto’s housing market is competitive, and homeowners are constantly looking for ways to maximize the value of their property. One of the most effective strategies gaining popularity is building a laneway or garden suite. These small, detached secondary units not only provide additional living space but also offer the potential for rental income — making them a smart investment for homeowners.
At Sash Build, we specialize in creating functional, beautiful, and code-compliant laneway and garden suites for Toronto homeowners. Whether you’re looking to accommodate family members, create a rental unit, or add a modern guest suite, a well-designed secondary suite can transform the way you use your property.
What Are Laneway and Garden Suites?
Laneway suites are detached residential units built at the rear of a lot, typically along an alley or laneway. They are fully independent, with their own entrance, kitchen, bathroom, and living area.
Garden suites, also known as backyard suites, are similar in function but may be located anywhere in the backyard. Both types of suites are designed to maximize space efficiently without major alterations to the main home.
These suites are perfect for:
• Renting out for extra income
• Housing adult children or aging parents
• Creating a private guest suite
• Expanding the functional living space of your property
Why Consider a Laneway or Garden Suite in Toronto?
Toronto’s limited housing supply and high rental demand make laneway and garden suites a smart investment. Here’s why:
• Generate Rental Income: A fully equipped secondary suite can provide consistent monthly income, offsetting mortgage costs.
• Increase Property Value: A legal secondary unit can significantly enhance your property’s resale value.
• Maximize Land Use: These suites make use of underutilized space without the need to expand the main house.
• Flexible Living Solutions: Perfect for multi-generational living, home offices, or rental flexibility.
With Toronto’s growing interest in sustainable, urban housing, laneway and garden suites are a forward-thinking solution for homeowners.
Planning Your Laneway or Garden Suite
Creating a successful secondary suite requires careful planning. Here’s what to consider:
a. Check Zoning & Permits
Toronto has specific zoning regulations for secondary suites. You’ll need a permit from the City of Toronto, and your property must meet size, setback, and height requirements. Sash Build guides homeowners through this process to ensure all suites are code-compliant.
b. Define Your Purpose
Decide whether the suite will be used for family, guests, or rental income. This determines the design, size, and finishes you’ll prioritize.
c. Design & Layout
Maximize space with an efficient layout, including a compact kitchen, bathroom, and open living area. Think about storage solutions, natural light, and privacy from the main home.
d. Budget Considerations
Laneway and garden suites can range from $150,000 for a basic design to over $300,000 for a high-end, fully finished unit. Factor in permits, site preparation, and utilities.
Design Tips for Laneway and Garden Suites
• Maximize Natural Light: Use large windows and skylights to make small spaces feel open.
• Flexible Layouts: Consider multi-purpose furniture or movable partitions.
• Outdoor Connectivity: Include a small patio or garden area for added living space.
• Energy Efficiency: Install high-quality insulation, energy-efficient windows, and modern heating/cooling solutions.
• Durable Materials: Choose finishes that withstand daily use and minimal maintenance.
Common Challenges to Watch For
While laneway and garden suites are an excellent investment, there are challenges homeowners should anticipate:
• Site Access: Narrow laneways or tight yards can complicate construction logistics.
• Utility Connections: Plumbing, electrical, and HVAC connections must comply with city standards.
• Cost Overruns: Permits, site prep, and unforeseen structural issues can increase expenses.
• Privacy & Noise: Design should minimize disturbances to the main house and neighbors.
By working with experienced contractors like Sash Build, these challenges can be managed efficiently, ensuring a smooth project from start to finish.
Our Process at Sash Build
We specialize in turnkey laneway and garden suite construction for Toronto homeowners. Our process ensures your project is fully compliant, functional, and visually appealing:
1. Consultation & Site Assessment – We evaluate your property, zoning, and opportunities for a secondary suite.
2. Design & Planning – Collaborate with our designers to finalize layout, finishes, and budget.
3. Permit Application – We handle all city approvals and ensure code compliance.
4. Construction – Our skilled tradespeople manage demolition, foundation work, framing, plumbing, electrical, drywall, finishes, and landscaping.
5. Final Walkthrough – We inspect the suite with you to ensure it meets your expectations and is ready for occupancy.
Ready to Add a Laneway or Garden Suite?
Toronto’s real estate market rewards homeowners who maximize their property’s potential. A laneway or garden suite is an investment that delivers functional living space, rental income, and increased property value.
At Sash Build, we combine experience, code knowledge, and attention to detail to deliver laneway and garden suites that stand out. Whether your goal is additional income, housing flexibility, or modern living, we can guide you every step of the way.
Contact Sash Build today for a free consultation and discover how a laneway or garden suite can transform your property.








